For perspective, let’s start off by looking at some before and after photos.
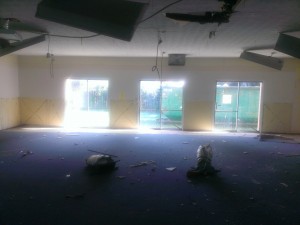 Do you remember this picture of the three sliding glass doors on the Southern wall of our Sanctuary? The Altar will eventually go right in the middle of the center door. See all of the stuff hanging from the ceiling and the who-knows-what left on the floor?
Do you remember this picture of the three sliding glass doors on the Southern wall of our Sanctuary? The Altar will eventually go right in the middle of the center door. See all of the stuff hanging from the ceiling and the who-knows-what left on the floor?
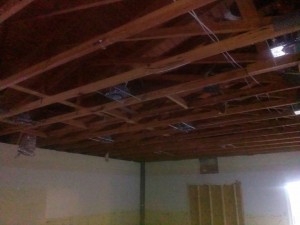 Look at it now! There is nothing hanging from the ceiling now because there is no ceiling anymore. That shining white light in the bottom corner of the photo is the only sliding glass door left because the other two have been closed up. We also found the the trusses in the ceiling are going to give us a ceiling height of around 9’7″ which is much higher than we expected and will be much nicer for our services. The construction crews are working on getting everything lined up with lighting and air-conditioning before they put the ceiling back in place for us.
Look at it now! There is nothing hanging from the ceiling now because there is no ceiling anymore. That shining white light in the bottom corner of the photo is the only sliding glass door left because the other two have been closed up. We also found the the trusses in the ceiling are going to give us a ceiling height of around 9’7″ which is much higher than we expected and will be much nicer for our services. The construction crews are working on getting everything lined up with lighting and air-conditioning before they put the ceiling back in place for us.
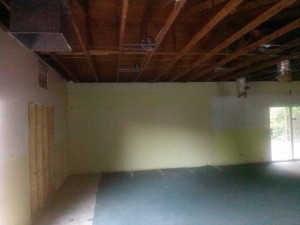 Here is the Sanctuary from the opposite corner. You can see that they have not only taken down the ceiling, but they have cleaned up the floors and completely removed the closets that were against the wall in this picture as well.
Here is the Sanctuary from the opposite corner. You can see that they have not only taken down the ceiling, but they have cleaned up the floors and completely removed the closets that were against the wall in this picture as well.
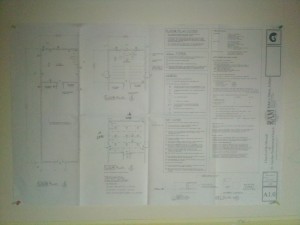 If you squint your eyes really closely and you can get a sneak peak of what the room will look like by checking out the blue prints that are tacked up to the back wall of the Sanctuary.
If you squint your eyes really closely and you can get a sneak peak of what the room will look like by checking out the blue prints that are tacked up to the back wall of the Sanctuary.
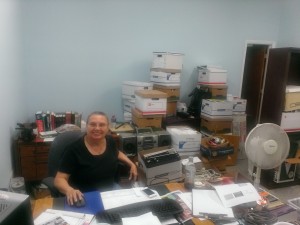 Do you remember this photo of Carla working hard at putting the office together? Do you see the piles of boxes that are taller than she is?
Do you remember this photo of Carla working hard at putting the office together? Do you see the piles of boxes that are taller than she is?
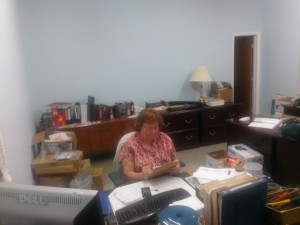 Carla has been working so hard that now the room looks like this. Of course, she worked so hard that we finally let her go home once the sun went down. Then Janice sat down at Carla’s desk to start handing out new keys to the new locks….
Carla has been working so hard that now the room looks like this. Of course, she worked so hard that we finally let her go home once the sun went down. Then Janice sat down at Carla’s desk to start handing out new keys to the new locks….
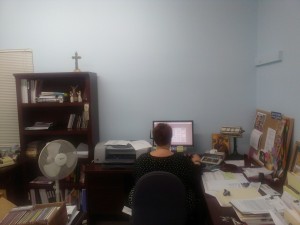 …while an “unnamed volunteer” works away at the accounting desk. Special thanks go out to all of the volunteers who have helped make this transition possible over the last three weeks! We thank God for all of you!
…while an “unnamed volunteer” works away at the accounting desk. Special thanks go out to all of the volunteers who have helped make this transition possible over the last three weeks! We thank God for all of you!
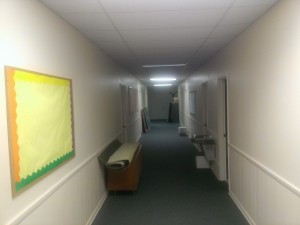 We now have a hallway that is almost completely empty. This is a huge deal if you were there during the move and remember what it looked like that day. Just know that many people had to turn sideways to maneuver all the way down the hall. There are no “before” pictures from that time because it was too horrible to photograph. Now the hallway is looking quite nice.
We now have a hallway that is almost completely empty. This is a huge deal if you were there during the move and remember what it looked like that day. Just know that many people had to turn sideways to maneuver all the way down the hall. There are no “before” pictures from that time because it was too horrible to photograph. Now the hallway is looking quite nice.
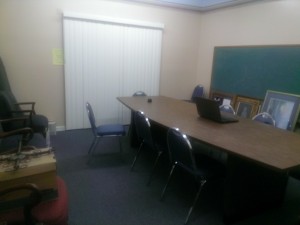 The Conference Room is back to looking like and functioning as a Conference Room again. For about a week and a half it was a great furniture depository, but almost all of the furniture has been put back into the rooms which it belongs or is waiting to go into the Sanctuary. The Rector’s Council was able to hold their meeting in the Conference Room last night.
The Conference Room is back to looking like and functioning as a Conference Room again. For about a week and a half it was a great furniture depository, but almost all of the furniture has been put back into the rooms which it belongs or is waiting to go into the Sanctuary. The Rector’s Council was able to hold their meeting in the Conference Room last night.
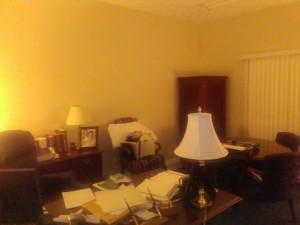 Finally, while he has not yet got his pictures up on the wall, Fr. David has his office, complete with his old faithful desk, couch, and conference table. He has also acquired a unique, hardwood vestment wardrobe from Ft. Caroline Presbyterian Church.
Finally, while he has not yet got his pictures up on the wall, Fr. David has his office, complete with his old faithful desk, couch, and conference table. He has also acquired a unique, hardwood vestment wardrobe from Ft. Caroline Presbyterian Church.
As for the real good news, the city has officially approved our building permits and David Monk’s team from ShayCore Enterprises has been hard at work already getting things prepared as quickly as possible. We have met with out interior design team and have a plan for moving forward once construction in completed. Although it is still very early in the process, we appear to be both on schedule and on budget.
There is still much to do but yet even more to be excited about as we move forward in this critical time in the life of Church of the Messiah. Please continue to pray for God’s blessing and favor on all aspects of our move and all those who are involved!